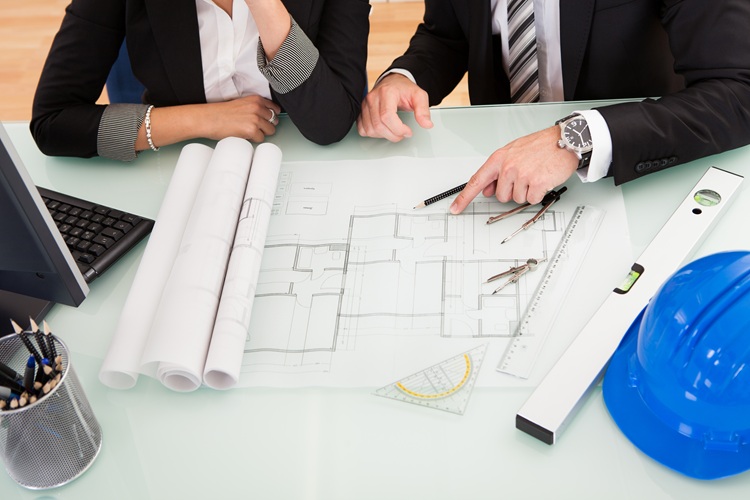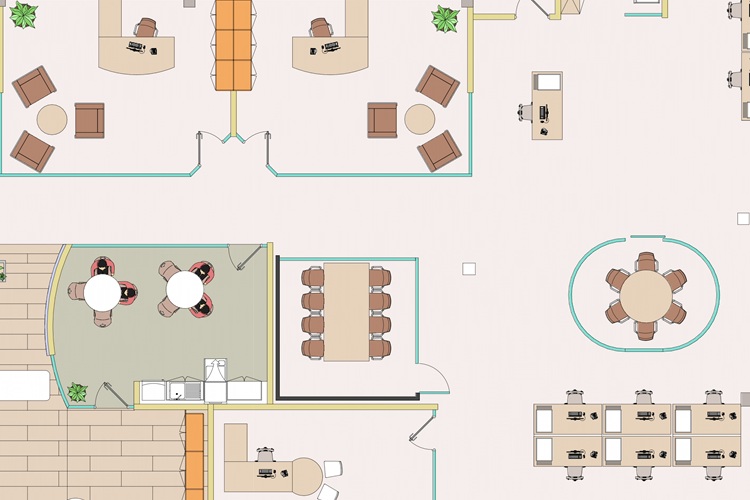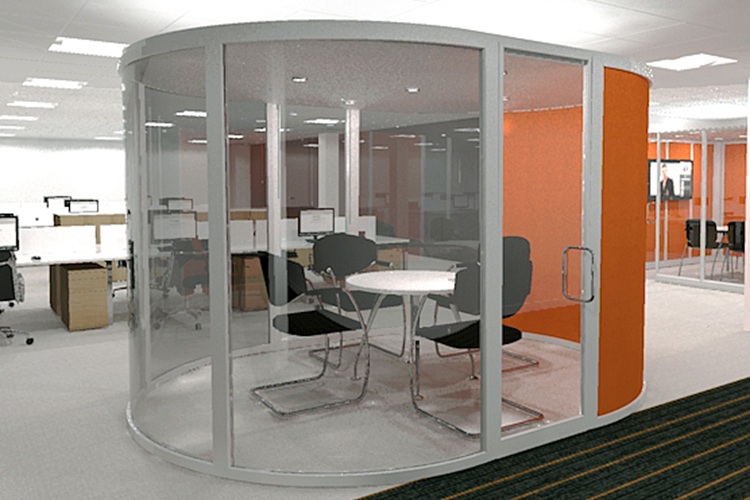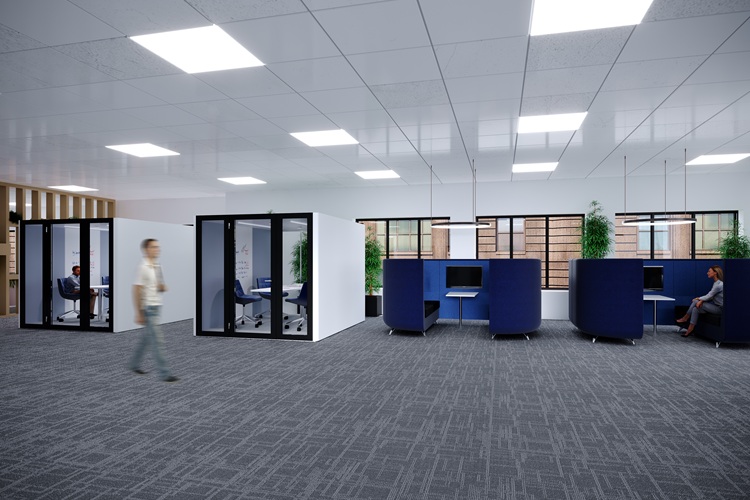At Booths and PODs, we leverage our CAD expertise and in-depth understanding of modern workspaces to provide unbiased assistance in crafting and planning the perfect Office Booth and POD layouts. Our tailored solutions are designed to optimize your quiet workplace environments, enhancing productivity and focus.
Our process begins with an initial consultation where we discuss your objectives. Following this, we conduct a comprehensive survey to gather dimensions and assess key features such as windows, radiators, doors, and columns. This ensures we create the most efficient layout for your office booths and PODs.
Our office design process includes four key stages: Consultation, 2D & 3D Layouts, Fully Rendered Visuals, and Animated Walkthroughs, empowering you to make informed decisions and maximize your office space’s potential.
Stage 1 – Consultation
In the Stage 1 Consultation, we begin by crafting a 2D floor plan using the initial information provided. We then incorporate product blocks from our extensive library, positioning furniture items such as Booths and PODs, offering you an initial view of how these elements fit into your office space.


Stage 2 – 2d & 3d Layouts
Following any required revisions, we create detailed 2D and 3D plans of your office layout. The 3D visuals provide multiple viewpoints, allowing you to experience your new Office Booths and Acoustic PODs from all angles. This step helps resolve any concerns and ensures a seamless office redesign or relocation.
Stage 3 – Fully Rendered Visuals
Once the previous stages are approved, we create detailed 3D rendered views of your workspace. This includes adding colors to Office Booths and Acoustic PODs, along with wall and flooring finishes. This allows you to review and make any changes before starting the project, ensuring the best results.


Stage 4 – Animated Walkthrough
Upon final design approval, we create an immersive animated walkthrough of your workspace, featuring your Office Booths and Acoustic PODs. This allows you to virtually explore your space, seeing it from the perspective of your visitors and ensuring the design aligns with your vision.
Please call 0800 612 4174 to discuss your design requirements in more detail, alternatively email details of your requirements together with a plan/layout of the area if available to info@boothsandpods.co.uk.

