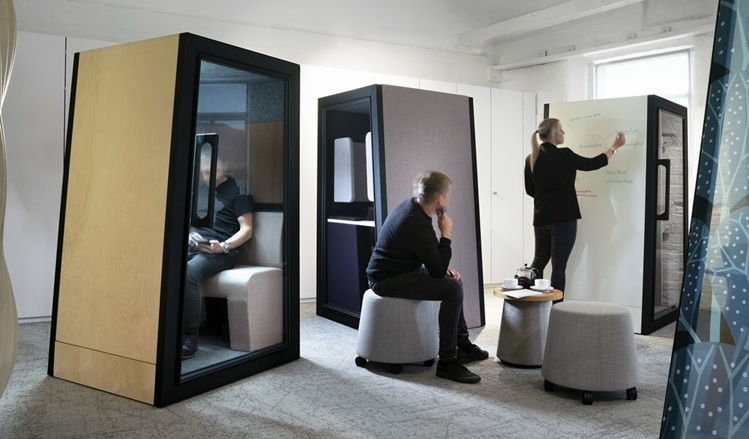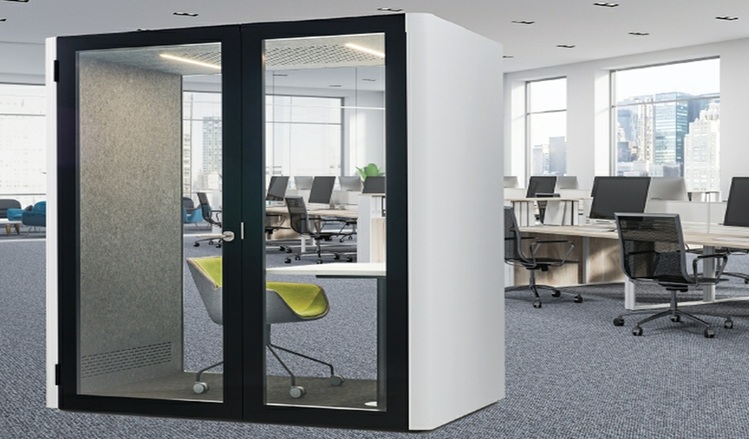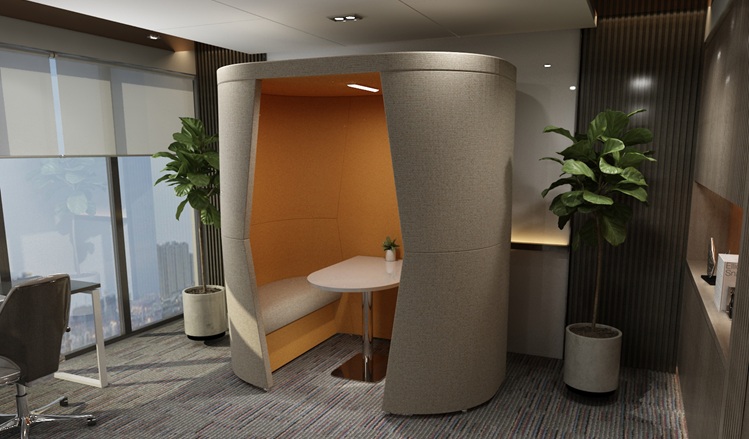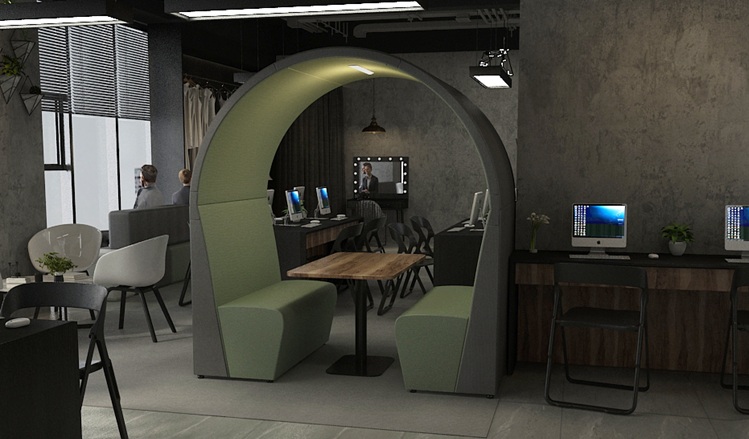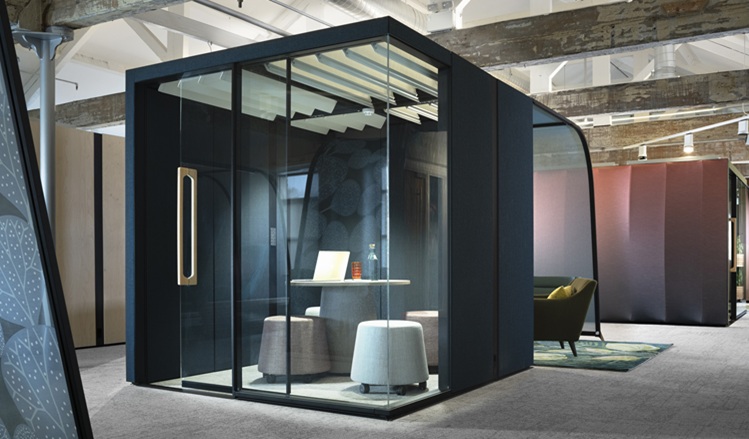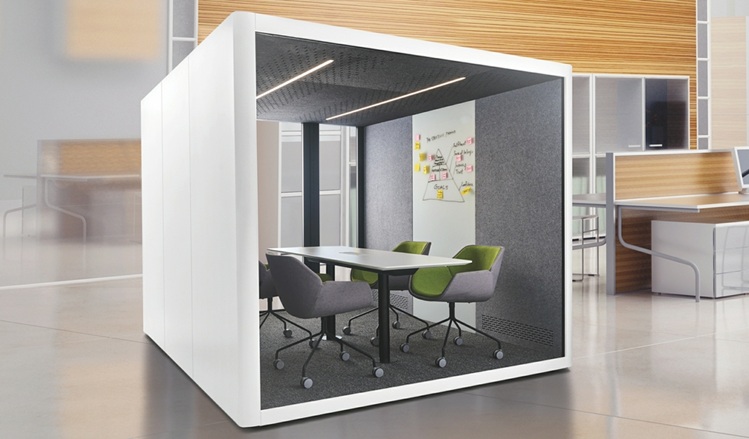About Us
Discover the future of office design with our innovative range of Office Booths, Acoustic PODs, and Booth Seating. Designed for maximum sound control, these solutions create private, distraction-free environments ideal for calls, meetings, interviews, or focused work.
From Personal Phone Booths to collaborative Meeting PODs and versatile Seating Booths, our products help transform open-plan layouts into functional, quiet spaces. Each unit offers a stylish way to repurpose unused office areas into productive, comfortable zones.
If you need help creating innovative quiet workspaces. Call us today at 0800 612 4174 to discuss your needs—we’ll take care of the rest.
Design Services
Transform your open office with custom-designed Booths and PODs. Our expert CAD planning ensures every quiet space is optimised for sound control, privacy, and productivity—perfect for modern, fast-paced work environments.
Get In Touch With Us Anytime
Get in touch with us today! Call 0800 612 4174 to discuss your Booth and POD design needs, or email your requirements and layout plans to info@boothsandpods.co.uk for expert assistance.
















